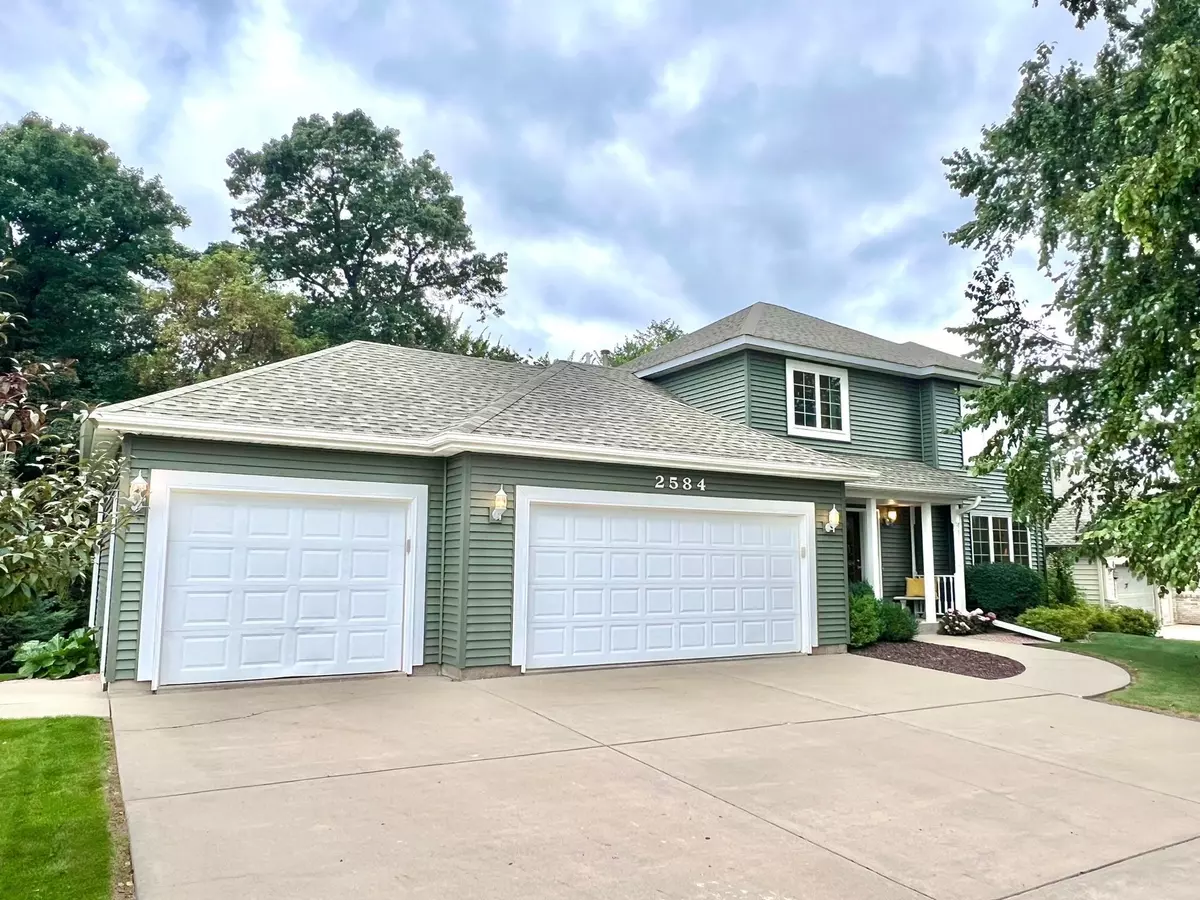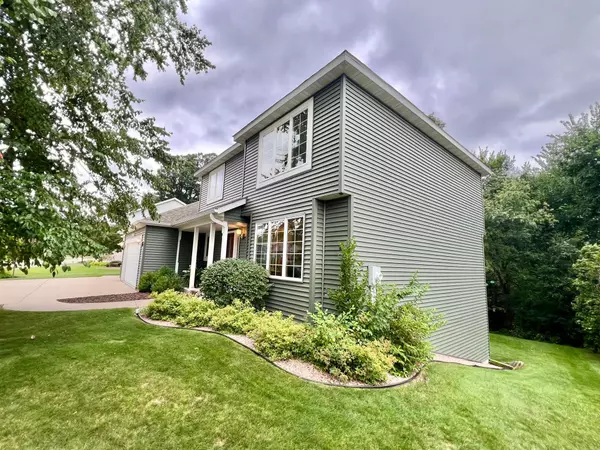$442,000
$449,500
1.7%For more information regarding the value of a property, please contact us for a free consultation.
4 Beds
4 Baths
2,856 SqFt
SOLD DATE : 11/06/2024
Key Details
Sold Price $442,000
Property Type Single Family Home
Sub Type Single Family Residence
Listing Status Sold
Purchase Type For Sale
Square Footage 2,856 sqft
Price per Sqft $154
Subdivision Pine Ridge Add
MLS Listing ID 6593160
Sold Date 11/06/24
Bedrooms 4
Full Baths 1
Half Baths 1
Three Quarter Bath 2
Year Built 1994
Annual Tax Amount $5,782
Tax Year 2024
Contingent None
Lot Size 0.300 Acres
Acres 0.3
Lot Dimensions 100x151x70150
Property Description
Absolutely meticulous 2-story is a dream with numerous updates in the past 5 years. Living spaces flow easily with many areas for entertaining or relaxing. Newer white birch flooring and carpeting on the main level and attractive white cabinetry and granite countertops in the kitchen. Other newer features include updated bathrooms throughout, new interior doors and front door, roof shingles, knock-down ceilings on main and lower level, flooring in LL, furnace, appliances, dryer, and expanded 14x20 deck. You'll appreciate the well-cared for home with attractive decor and upgrades including the black metal deck railings, abundant cabinetry with pull-outs, newer light and plumbing fixtures and pleasing landscaping. Primary bedroom suite with double closets and 3/4 bath with double sinks on the upper level. 2 more bedrooms on this level and one with a large walk-in closet, plus a full bath off the hallway. Spacious 3 car garage with built-in shelving is perfect for hobbies, storage and more. In the lower level, the family room and game room area are versatile and can be designed to your needs. The 4th bedroom on this level is currently being used as a workshop and just needs carpeting and a closet door to convert it back to a bedroom. Also on this level is another 3/4 bath and laundry room plus walkout to a large patio overlooking the lush backyard. Move right in and enjoy this gorgeous home!
Location
State MN
County Goodhue
Zoning Residential-Single Family
Rooms
Basement Finished, Full, Walkout
Dining Room Informal Dining Room, Separate/Formal Dining Room
Interior
Heating Forced Air
Cooling Central Air
Fireplaces Number 1
Fireplaces Type Family Room, Gas
Fireplace Yes
Appliance Dishwasher, Disposal, Dryer, Freezer, Microwave, Range, Refrigerator, Washer, Water Softener Owned
Exterior
Garage Attached Garage, Concrete, Garage Door Opener
Garage Spaces 3.0
Roof Type Age 8 Years or Less,Asphalt,Pitched
Parking Type Attached Garage, Concrete, Garage Door Opener
Building
Lot Description Tree Coverage - Medium
Story Two
Foundation 1023
Sewer City Sewer/Connected
Water City Water/Connected
Level or Stories Two
Structure Type Brick/Stone,Metal Siding
New Construction false
Schools
School District Red Wing
Read Less Info
Want to know what your home might be worth? Contact us for a FREE valuation!

Our team is ready to help you sell your home for the highest possible price ASAP
GET MORE INFORMATION







