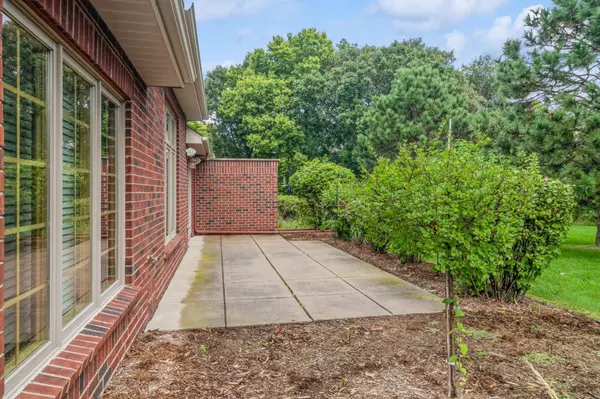$450,000
$475,000
5.3%For more information regarding the value of a property, please contact us for a free consultation.
2 Beds
2 Baths
1,808 SqFt
SOLD DATE : 12/17/2024
Key Details
Sold Price $450,000
Property Type Townhouse
Sub Type Townhouse Quad/4 Corners
Listing Status Sold
Purchase Type For Sale
Square Footage 1,808 sqft
Price per Sqft $248
Subdivision Red Cedar Canyon Deerwood Courts
MLS Listing ID 6602041
Sold Date 12/17/24
Bedrooms 2
Full Baths 1
Three Quarter Bath 1
HOA Fees $310/mo
Year Built 2005
Annual Tax Amount $5,074
Tax Year 2023
Contingent None
Lot Size 6,969 Sqft
Acres 0.16
Lot Dimensions 114x62
Property Description
Tucked away in the highly desirable Red Cedar Canyon neighborhood, this Hans Hagen-built
two-bedroom, two-bathroom townhome offers effortless one-level living. This well cared for and maintained one-owner home has an open floorplan with vaulted ceilings and feels spacious and inviting. You'll love the bright sunroom, cozy living room w/fireplace, and informal dining area, all set on a private lot with a large patio overlooking a peaceful, park-like setting full of wildlife. Freshly painted and move-in ready, it's perfect for year-round living or a great lock-and-leave option for snowbirds. Plus, you're just steps from scenic trails, ideal for nature lovers. The garage includes a pull-down ladder, offering additional storage with shelving in the 19x11 space above. Don't let this one get away!
Location
State WI
County St. Croix
Zoning Residential-Single Family
Rooms
Basement None
Dining Room Breakfast Bar, Breakfast Area, Informal Dining Room, Living/Dining Room
Interior
Heating Forced Air
Cooling Central Air
Fireplaces Number 1
Fireplaces Type Gas, Living Room
Fireplace Yes
Appliance Dishwasher, Dryer, Range, Refrigerator, Washer
Exterior
Parking Features Attached Garage, Asphalt, Garage Door Opener
Garage Spaces 2.0
Pool None
Roof Type Age 8 Years or Less,Asphalt
Building
Story One
Foundation 1808
Sewer City Sewer/Connected
Water City Water/Connected
Level or Stories One
Structure Type Brick/Stone
New Construction false
Schools
School District Hudson
Others
HOA Fee Include Maintenance Structure,Lawn Care,Maintenance Grounds,Professional Mgmt,Trash,Shared Amenities,Snow Removal
Restrictions Mandatory Owners Assoc,Pets - Cats Allowed,Pets - Dogs Allowed,Rental Restrictions May Apply
Read Less Info
Want to know what your home might be worth? Contact us for a FREE valuation!

Our team is ready to help you sell your home for the highest possible price ASAP
GET MORE INFORMATION







