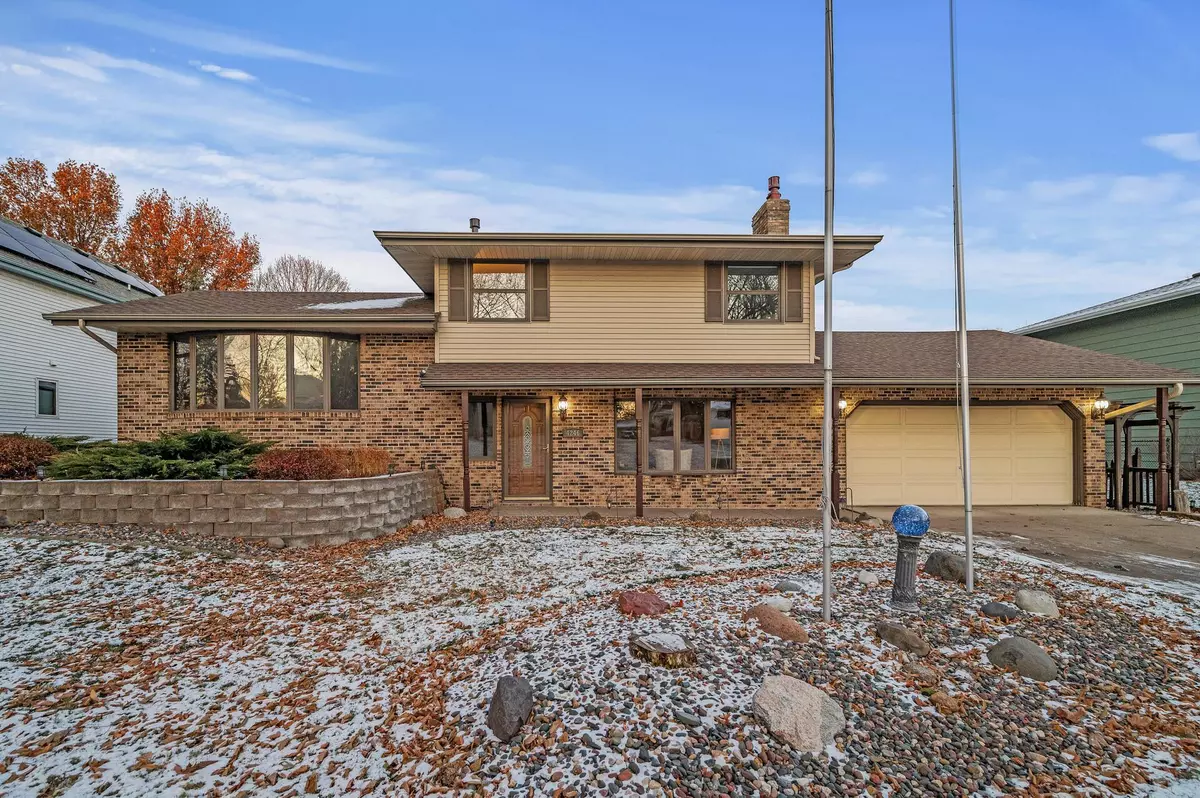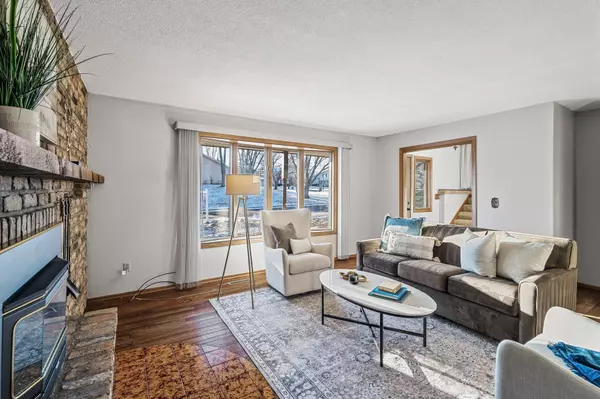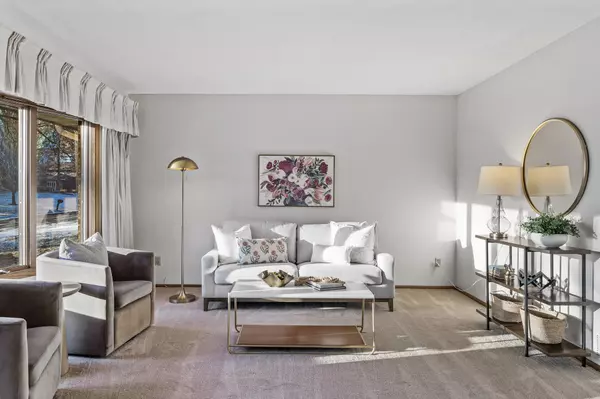$450,000
$449,900
For more information regarding the value of a property, please contact us for a free consultation.
3 Beds
2 Baths
2,759 SqFt
SOLD DATE : 12/23/2024
Key Details
Sold Price $450,000
Property Type Single Family Home
Sub Type Single Family Residence
Listing Status Sold
Purchase Type For Sale
Square Footage 2,759 sqft
Price per Sqft $163
Subdivision Brigadoon Three
MLS Listing ID 6634258
Sold Date 12/23/24
Bedrooms 3
Full Baths 1
Three Quarter Bath 1
Year Built 1972
Annual Tax Amount $5,888
Tax Year 2024
Contingent None
Lot Size 10,018 Sqft
Acres 0.23
Lot Dimensions 79 X 123 X 83 X 122
Property Description
Pride of ownership shines in this meticulously maintained 3-bedroom, 2-bathroom home located in an exceptional Shoreview neighborhood. Boasting a seamless 4-level split floor plan, this home is designed for entertaining and comfortable living. The main level features a cozy family room adorned with an all-brick accent wall and fireplace. Upstairs, an oversized living room flows effortlessly into the kitchen and dining area, which opens to a stunning great room with vaulted cedar walls and ceilings. Step out onto the expansive wrap-around deck – an idyllic space for relaxation or gatherings. The upper level is completed by three well-appointed bedrooms and a full bathroom. The lower level offers yet another oversized family room and an immaculate mechanical room, equipped with laundry, storage, and a high-efficiency furnace. You'll love the attached heated 3-car garage, which includes a bonus tandem stall—perfect for a workshop. This home is truly a gem for hosting and enjoying time with loved ones. Schedule your showing today to experience everything this incredible property has to offer!
Location
State MN
County Ramsey
Zoning Residential-Single Family
Rooms
Basement Finished, Full, Insulating Concrete Forms
Dining Room Informal Dining Room
Interior
Heating Forced Air
Cooling Central Air
Fireplaces Number 2
Fireplaces Type Family Room
Fireplace Yes
Appliance Dryer, Microwave, Range, Refrigerator, Washer
Exterior
Parking Features Attached Garage
Garage Spaces 3.0
Fence Chain Link, Wood
Roof Type Asphalt
Building
Story Four or More Level Split
Foundation 951
Sewer City Sewer/Connected
Water City Water/Connected
Level or Stories Four or More Level Split
Structure Type Brick/Stone,Vinyl Siding
New Construction false
Schools
School District Mounds View
Read Less Info
Want to know what your home might be worth? Contact us for a FREE valuation!

Our team is ready to help you sell your home for the highest possible price ASAP
GET MORE INFORMATION







