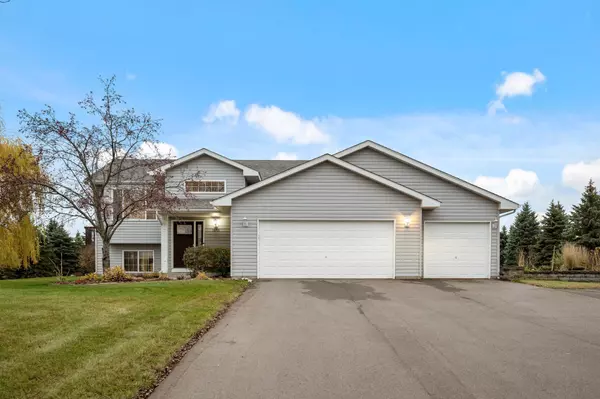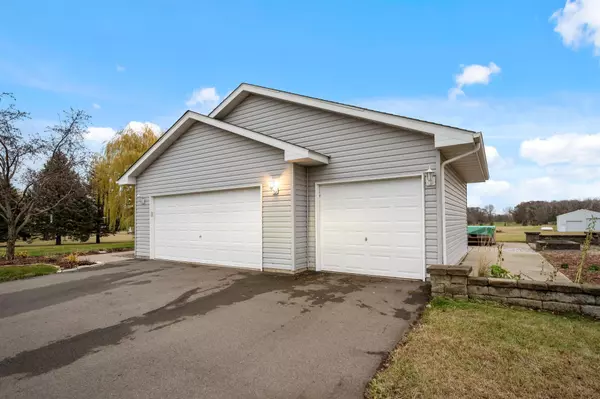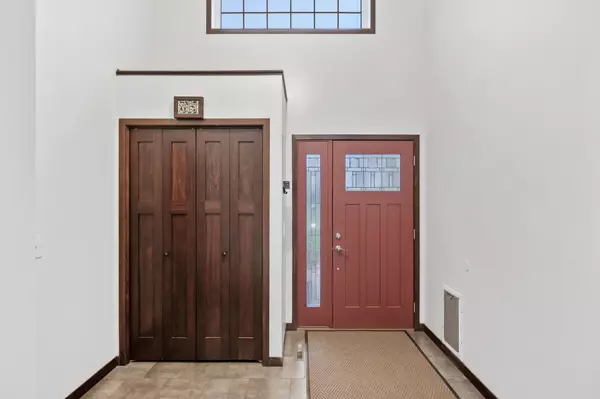$480,000
$475,000
1.1%For more information regarding the value of a property, please contact us for a free consultation.
3 Beds
2 Baths
1,903 SqFt
SOLD DATE : 12/23/2024
Key Details
Sold Price $480,000
Property Type Single Family Home
Sub Type Single Family Residence
Listing Status Sold
Purchase Type For Sale
Square Footage 1,903 sqft
Price per Sqft $252
Subdivision Hillside Hideaway
MLS Listing ID 6543325
Sold Date 12/23/24
Bedrooms 3
Full Baths 1
Three Quarter Bath 1
Year Built 2002
Annual Tax Amount $4,388
Tax Year 2024
Contingent None
Lot Size 2.500 Acres
Acres 2.5
Lot Dimensions 200x545x200x545
Property Sub-Type Single Family Residence
Property Description
2.5 acres of land, gorgeous split level home, with a massive pole barn/workshop/extra garage space area that is heated?! Look no further, this home is a garage lovers dream!
Drive up to the home and you are greeted with a lovely split level home that has 3 bedrooms, 2 bathrooms, and an attached 3 car garage that is heated! There is also a spacious living room, dining room, sun room and lower level family room with tons of AV connections. The real gem is in the exterior!
Outside, this home boasts 2.5 acres of land, beautiful landscaping and patio, hot tub, a 6 car detached garage and plenty of usable land! This garage is currently being used as a workshop/storage space. It is heated with oversized garage doors! It's incredibly perfect for any garage lovers out there! Not only that, the yard also has a massive garden for all the summer plantings!
Only available due to relocation!
Location
State MN
County Sherburne
Zoning Residential-Single Family
Rooms
Basement Daylight/Lookout Windows, Drain Tiled, Finished, Full, Storage Space
Dining Room Eat In Kitchen, Informal Dining Room, Kitchen/Dining Room, Living/Dining Room
Interior
Heating Baseboard, Forced Air, Fireplace(s)
Cooling Central Air
Fireplaces Number 2
Fireplaces Type Family Room, Gas, Living Room
Fireplace Yes
Appliance Air-To-Air Exchanger, Dishwasher, Exhaust Fan, Gas Water Heater, Microwave, Range, Refrigerator, Stainless Steel Appliances, Water Softener Owned
Exterior
Parking Features Attached Garage, Detached, Asphalt, Electric, Finished Garage, Garage Door Opener, Heated Garage, Insulated Garage, Multiple Garages, Parking Garage, Storage
Garage Spaces 9.0
Fence Partial, Split Rail, Wire, Wood
Roof Type Asphalt
Building
Lot Description Tree Coverage - Light
Story Split Entry (Bi-Level)
Foundation 1015
Sewer Septic System Compliant - Yes
Water Well
Level or Stories Split Entry (Bi-Level)
Structure Type Metal Siding,Vinyl Siding
New Construction false
Schools
School District Big Lake
Read Less Info
Want to know what your home might be worth? Contact us for a FREE valuation!

Our team is ready to help you sell your home for the highest possible price ASAP
GET MORE INFORMATION
Dustin Dodge, ABR
Vice President - Realtor | License ID: MN: 40695602 | WI: 90855-94






