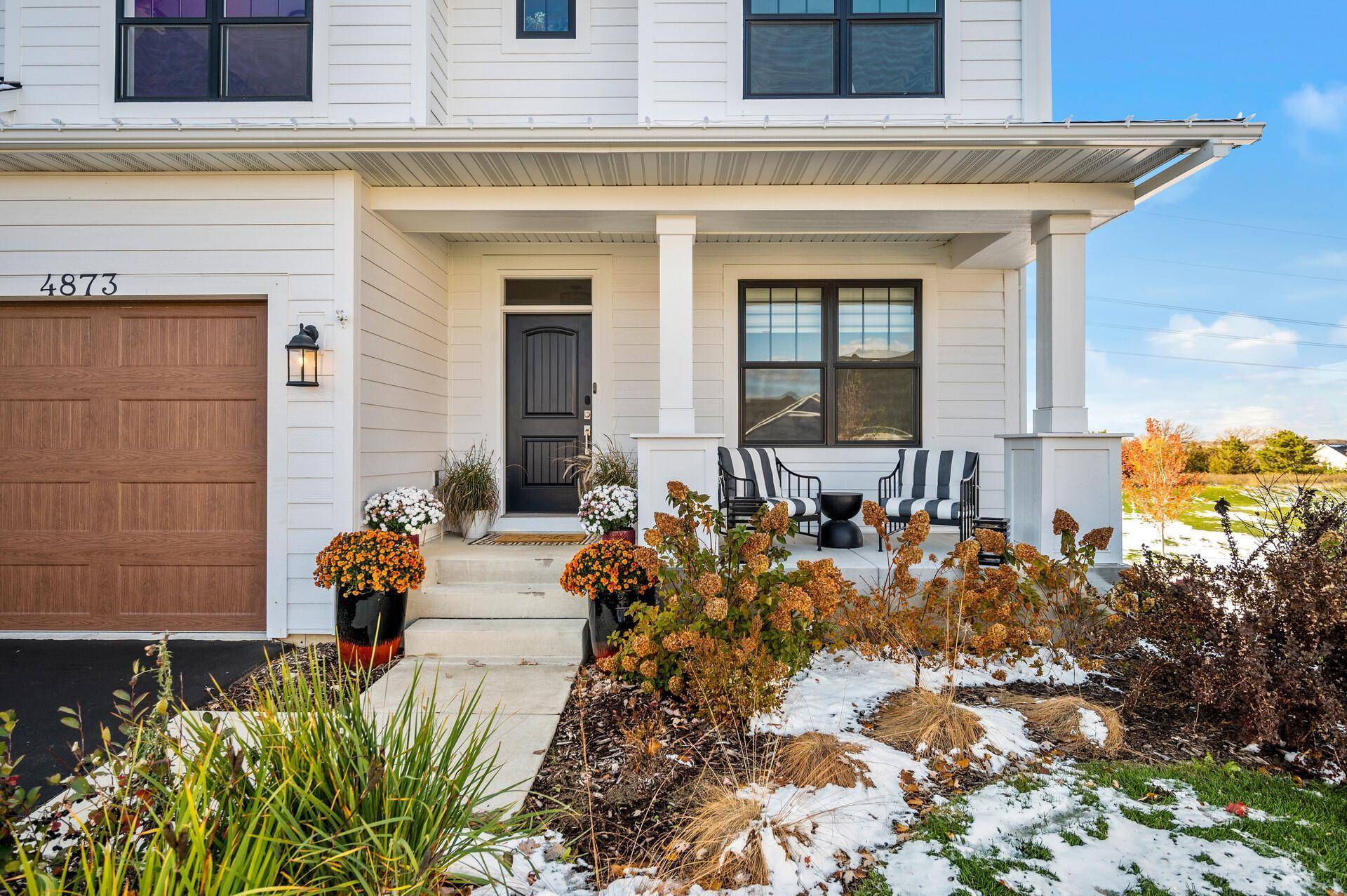$730,000
$750,000
2.7%For more information regarding the value of a property, please contact us for a free consultation.
4 Beds
3 Baths
2,885 SqFt
SOLD DATE : 06/02/2025
Key Details
Sold Price $730,000
Property Type Single Family Home
Sub Type Single Family Residence
Listing Status Sold
Purchase Type For Sale
Square Footage 2,885 sqft
Price per Sqft $253
Subdivision Highcroft
MLS Listing ID 6675867
Sold Date 06/02/25
Bedrooms 4
Full Baths 1
Half Baths 1
Three Quarter Bath 1
HOA Fees $116/mo
Year Built 2020
Annual Tax Amount $8,598
Tax Year 2025
Contingent None
Lot Size 0.670 Acres
Acres 0.67
Lot Dimensions 60x194x239x289
Property Sub-Type Single Family Residence
Property Description
This stunning "nearly new" home features exceptional craftsmanship, high-quality construction and breathtaking views. Set on an over half acre lot in the back of a cul-de-sac, this home is nestled in the highly sought-after Highcroft of Woodbury neighborhood. Residents can enjoy all that Woodbury has to offer in addition to the neighborhood exclusive amenities such as the community pool, clubhouse, workout room and party room.
Inside, the open concept living, dining and gourmet kitchen layout is the heart of the home featuring island seating, large windows, gas fireplace and all of the extras you would expect in a luxury home such as a pot filler, gas cooktop, wall oven, and convection microwave, paired with under-cabinet lighting and enameled cabinetry. The extra touches such as the soft-close doors and drawers and the dual zoned heating elevate the functionality and comfort of the home. A flex room is located at the front and a cozy Sunroom and a Deck with stairs are off the back offering serene spaces to extend your everyday living and entertaining. The spacious mudroom with bench, hooks and ample closet space leads out to a garage lovers dream. The fully insulated garage includes hot/cold water spigot, floor trench drain, heater, upgraded insulated doors, one of which is an oversized 18' wide. Upstairs, the Owner's Suite includes a private ensuite and custom-built shelving system in the walk-in closet, making organization effortless. All four bedrooms, full bath and laundry room are located off of the centralized upper level loft. The unfinished walkout lower level with 9' ceilings provides future expansion and equity building possibilities. The exterior of this 4-sided architecture home has LP SmartSiding a flat backyard, stamped concrete patio, fire pit and gorgeous sky lined views.
Don't miss this gem!
Location
State MN
County Washington
Zoning Residential-Single Family
Rooms
Basement Drain Tiled, Full, Concrete, Storage Space, Sump Pump, Unfinished, Walkout
Dining Room Eat In Kitchen, Informal Dining Room, Kitchen/Dining Room
Interior
Heating Forced Air, Fireplace(s), Zoned
Cooling Central Air, Zoned
Fireplaces Number 1
Fireplace Yes
Appliance Air-To-Air Exchanger, Cooktop, Dishwasher, Disposal, Double Oven, Dryer, Humidifier, Gas Water Heater, Microwave, Refrigerator, Stainless Steel Appliances, Wall Oven, Washer, Water Softener Owned
Exterior
Parking Features Attached Garage, Asphalt, Floor Drain, Garage Door Opener, Heated Garage, Insulated Garage
Garage Spaces 3.0
Pool Below Ground, Heated, Outdoor Pool, Shared
Roof Type Age 8 Years or Less
Building
Story Two
Foundation 1213
Sewer City Sewer/Connected
Water City Water/Connected
Level or Stories Two
Structure Type Fiber Cement
New Construction false
Schools
School District South Washington County
Others
HOA Fee Include Professional Mgmt,Trash,Shared Amenities
Read Less Info
Want to know what your home might be worth? Contact us for a FREE valuation!

Our team is ready to help you sell your home for the highest possible price ASAP
GET MORE INFORMATION
Dustin Dodge, ABR
Vice President - Realtor | License ID: MN: 40695602 | WI: 90855-94






