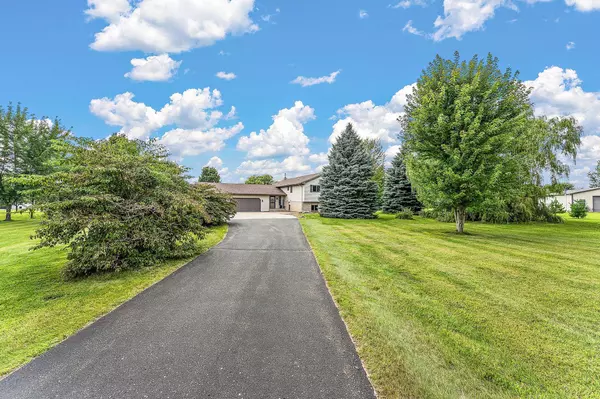$660,000
$649,900
1.6%For more information regarding the value of a property, please contact us for a free consultation.
5 Beds
3 Baths
3,340 SqFt
SOLD DATE : 09/19/2025
Key Details
Sold Price $660,000
Property Type Single Family Home
Sub Type Single Family Residence
Listing Status Sold
Purchase Type For Sale
Square Footage 3,340 sqft
Price per Sqft $197
Subdivision Orchard Sub
MLS Listing ID 6770950
Sold Date 09/19/25
Bedrooms 5
Full Baths 2
Three Quarter Bath 1
Year Built 2001
Annual Tax Amount $5,001
Tax Year 2024
Contingent None
Lot Size 2.530 Acres
Acres 2.53
Lot Dimensions 65x407x488x738
Property Sub-Type Single Family Residence
Property Description
Immaculate 5 bed, 3 bath Split Entry on nicely landscaped treed lot. Great quiet location with lots of nature while still close to freeway access. Oversized 3 car attached garage that is insulated and heated.
Updates include: Finished basement with new gas fireplace in 2019. New roof in 2018, entire upper level flooring in 2025, New AC and washer/dryer in 2020, Fridge in 2021, water heater in 2023, New exterior decking in 2025, micro/range combo in 2024.
There is a 30x60 Cleary pole barn fully finished and insulated including in floor heat and AC. Excellent workshop with 100 amp service, separate natural gas meter and built in air lines throughout and tons of outlets including 220 volt, lots of lighting and exhaust fan. Tools and equipment in shop are not included, but some may be negotiable. All upstairs furniture is negotiable as well.
Professional photos coming 8-14-25
Location
State WI
County St. Croix
Zoning Residential-Single Family
Rooms
Basement Block, Daylight/Lookout Windows, Finished, Full, Walkout
Dining Room Informal Dining Room
Interior
Heating Forced Air
Cooling Central Air
Fireplaces Number 1
Fireplaces Type Family Room, Gas, Stone
Fireplace Yes
Appliance Dishwasher, Disposal, Dryer, Humidifier, Microwave, Range, Refrigerator, Washer, Water Softener Owned
Exterior
Parking Features Attached Garage, Concrete, Garage Door Opener, Heated Garage, Insulated Garage
Garage Spaces 3.0
Fence Chain Link
Pool None
Roof Type Age 8 Years or Less,Asphalt
Building
Lot Description Irregular Lot
Story Split Entry (Bi-Level)
Foundation 1722
Sewer Private Sewer
Water Well
Level or Stories Split Entry (Bi-Level)
Structure Type Brick/Stone,Vinyl Siding
New Construction false
Schools
School District Hudson
Read Less Info
Want to know what your home might be worth? Contact us for a FREE valuation!

Our team is ready to help you sell your home for the highest possible price ASAP
GET MORE INFORMATION

Dustin Dodge, ABR
Vice President - Realtor | License ID: MN: 40695602 | WI: 90855-94






