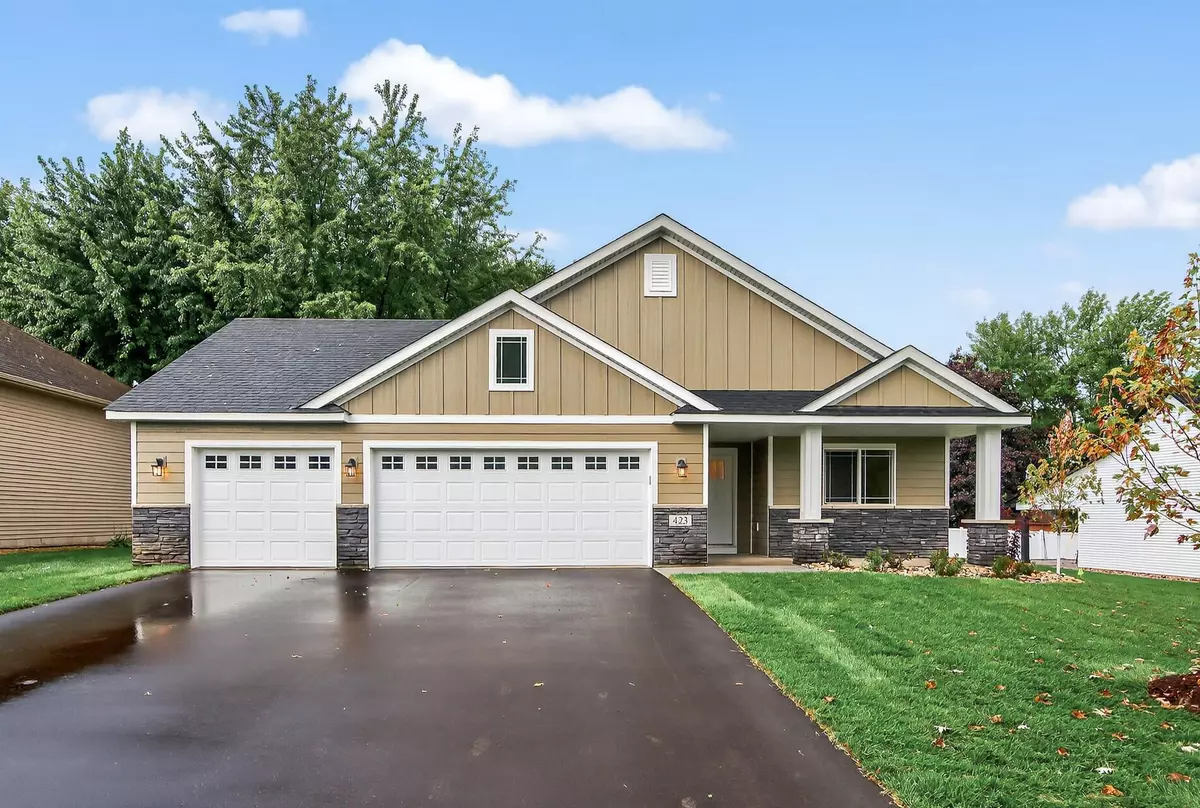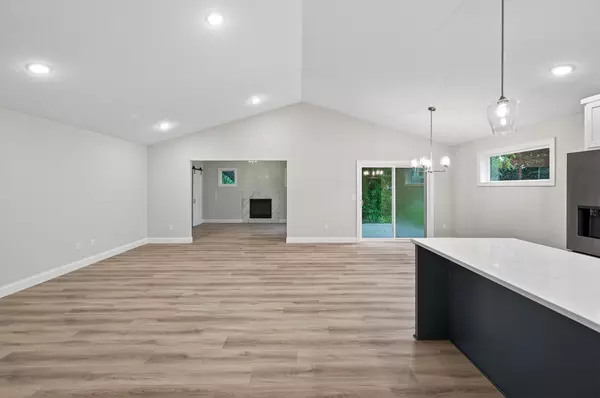$520,680
$514,950
1.1%For more information regarding the value of a property, please contact us for a free consultation.
3 Beds
2 Baths
1,857 SqFt
SOLD DATE : 09/22/2025
Key Details
Sold Price $520,680
Property Type Single Family Home
Sub Type Single Family Residence
Listing Status Sold
Purchase Type For Sale
Square Footage 1,857 sqft
Price per Sqft $280
Subdivision Johnston Rambling Creek Estate
MLS Listing ID 6774555
Sold Date 09/22/25
Bedrooms 3
Full Baths 2
Year Built 2025
Annual Tax Amount $684
Tax Year 2024
Contingent None
Lot Size 0.260 Acres
Acres 0.26
Lot Dimensions 90x126
Property Sub-Type Single Family Residence
Property Description
Welcome to this brand-new, one-level home at 423 Creek View Circle SE in Saint Michael. This thoughtfully
designed residence offers the perfect blend of modern style and functional living.
Step inside and be greeted by a wide-open floor plan, seamlessly connecting the kitchen, dining area, and
great room. The space is anchored by a cozy gas fireplace, creating the perfect atmosphere for relaxing
or entertaining. The kitchen features an expansive center island and high-quality finishes.
This home provides three spacious bedrooms and two bathrooms. The primary bedroom includes a private
bathroom with his and hers sinks, and a walk-in closet. For added convenience, the laundry room is
strategically located right off the garage entrance.
The attached 3.5-car garage is a standout feature, offering ample space for vehicles and more. It
includes an extra 10' x 5.5' storage area in the back, perfect for motorcycles, yard equipment, or
additional storage needs. Below the home, a giant crawl space provides even more storage capacity.
Outside, a 12' x 10' concrete patio is ready for your summer barbecues and outdoor gatherings. The
brand-new sod has been laid amongst the three beautiful mature trees, completing the curb appeal. Keeping
your lawn green will be effortless with the in-ground sprinkler system. Have peace of mind knowing the
house is covered by a 1 year builder's warranty. This home is ready for you to move in and start making
memories.
Location
State MN
County Wright
Zoning Residential-Single Family
Rooms
Basement Crawl Space
Dining Room Kitchen/Dining Room, Living/Dining Room
Interior
Heating Forced Air
Cooling Central Air
Fireplaces Number 1
Fireplaces Type Gas, Living Room
Fireplace Yes
Appliance Dishwasher, Dryer, Gas Water Heater, Microwave, Range, Refrigerator, Washer
Exterior
Parking Features Attached Garage, Concrete, Garage Door Opener
Garage Spaces 4.0
Roof Type Age 8 Years or Less,Asphalt
Building
Story One
Foundation 1857
Sewer City Sewer/Connected
Water City Water/Connected
Level or Stories One
Structure Type Brick/Stone,Vinyl Siding
New Construction false
Schools
School District St. Michael-Albertville
Read Less Info
Want to know what your home might be worth? Contact us for a FREE valuation!

Our team is ready to help you sell your home for the highest possible price ASAP
GET MORE INFORMATION

Dustin Dodge, ABR
Vice President - Realtor | License ID: MN: 40695602 | WI: 90855-94






