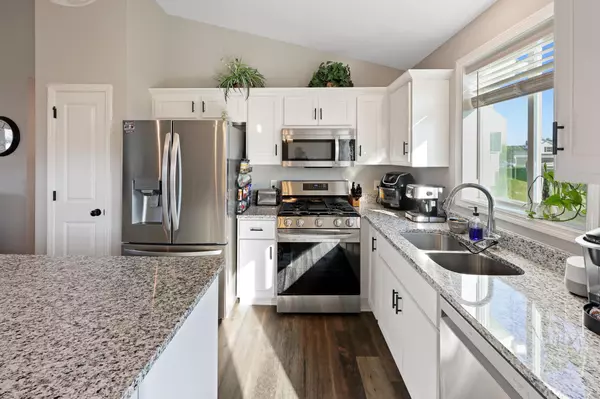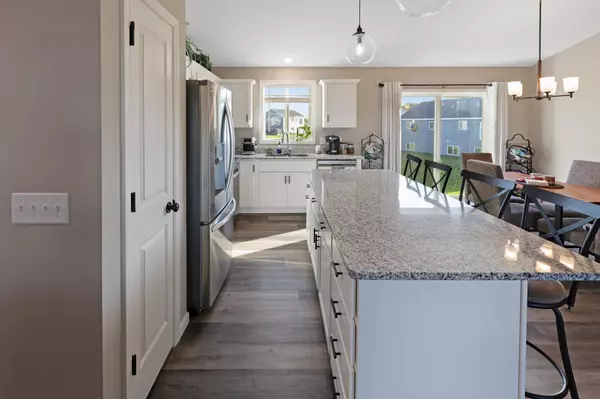$377,900
$369,900
2.2%For more information regarding the value of a property, please contact us for a free consultation.
5 Beds
3 Baths
2,285 SqFt
SOLD DATE : 09/29/2025
Key Details
Sold Price $377,900
Property Type Single Family Home
Sub Type Single Family Residence
Listing Status Sold
Purchase Type For Sale
Square Footage 2,285 sqft
Price per Sqft $165
Subdivision Waters Edge At Don Lake
MLS Listing ID 6771916
Sold Date 09/29/25
Bedrooms 5
Full Baths 1
Three Quarter Bath 2
HOA Fees $26/ann
Year Built 2023
Annual Tax Amount $4,542
Tax Year 2025
Contingent None
Lot Size 10,890 Sqft
Acres 0.25
Lot Dimensions 31x49x132x80x136
Property Sub-Type Single Family Residence
Property Description
Like-New 5 Bedroom, 3 Bath Bi-Level with Over 2,200 Finished Sq Ft! This spacious home features an open layout with a large family room, cozy gas fireplace, and a walk-out lower level. The primary suite includes a walk-in closet and a private 3/4 bath. Additional highlights include granite countertops, stainless steel appliances, 3 same floor bedrooms, 3-stall garage, finished landscaping, sprinkler system, and recently added gutters. Move-in ready with plenty of space inside and out!
Location
State MN
County Benton
Zoning Residential-Single Family
Rooms
Basement Block, Drain Tiled, Finished, Walkout
Dining Room Breakfast Bar, Kitchen/Dining Room
Interior
Heating Forced Air
Cooling Central Air
Fireplaces Number 1
Fireplaces Type Family Room, Gas
Fireplace Yes
Appliance Air-To-Air Exchanger, Dishwasher, Dryer, Gas Water Heater, Microwave, Range, Refrigerator, Washer
Exterior
Parking Features Attached Garage, Asphalt
Garage Spaces 3.0
Fence None
Pool None
Roof Type Age 8 Years or Less
Building
Lot Description Some Trees
Story Split Entry (Bi-Level)
Foundation 1025
Sewer City Sewer/Connected
Water City Water/Connected
Level or Stories Split Entry (Bi-Level)
Structure Type Vinyl Siding
New Construction false
Schools
School District Sauk Rapids-Rice
Others
HOA Fee Include Other
Read Less Info
Want to know what your home might be worth? Contact us for a FREE valuation!

Our team is ready to help you sell your home for the highest possible price ASAP
GET MORE INFORMATION

Dustin Dodge, ABR
Vice President - Realtor | License ID: MN: 40695602 | WI: 90855-94






